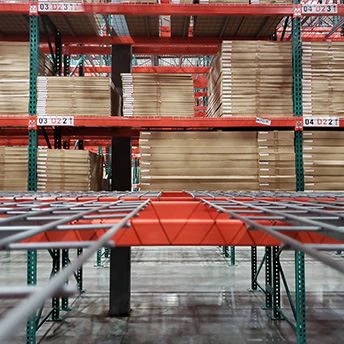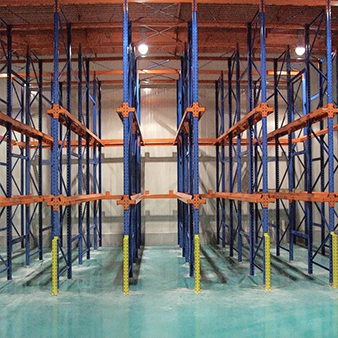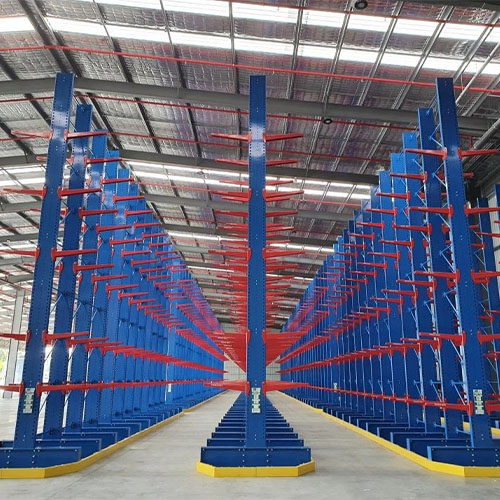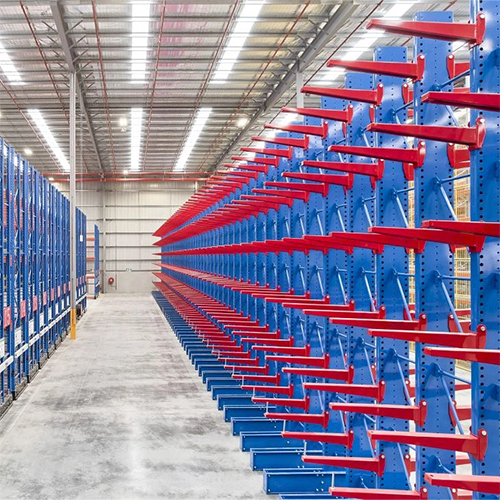Steel Platform design is built with a solid universal beam that is longer, requiring less column supports. Thus, it gives more spaces as compared to racking. In addition, top flooring of the platform can be made of either plywood or mild steel plate.

Features
◆ Increase the height of storage and space utilization;
◆ Platform is mainly supported by uprights, space between each upright is about 5-6 meter. On account of abundant distance, it can be widely used and provides diverse access fictions which combined with rack;
◆ Divided by two floors as usual or multi-stored floors in case; Using forklift truck and manual hydraulic trolley as handbarrow;
◆ Using hoister, conveyor or forklift between floors;
◆ Easy-installation: Professional installation instruction attached, and JT RACKING has professional installation team. p.s. If client need abroad installation guide, JT RACKING has professional expatriate PM, who can come for guiding according to client demand;
Real Cases

 RELATED
RELATED
 RELATED
RELATED
 RELATED
RELATED
 RELATED
RELATED